AUSTIN MCMANSION ORDINANCE PROJECTS
The Austin Residential Design and Compatibility or “McMansion” regulations, were designed to minimize the impact of new construction, remodels, and additions to existing buildings on surrounding properties in residential neighborhoods by defining an acceptable building area for each lot within which new development may occur. The standards were adopted to protect the character of Austin’s older neighborhoods by ensuring that new construction, remodels, and additions are compatible in scale and bulk with existing neighborhoods.
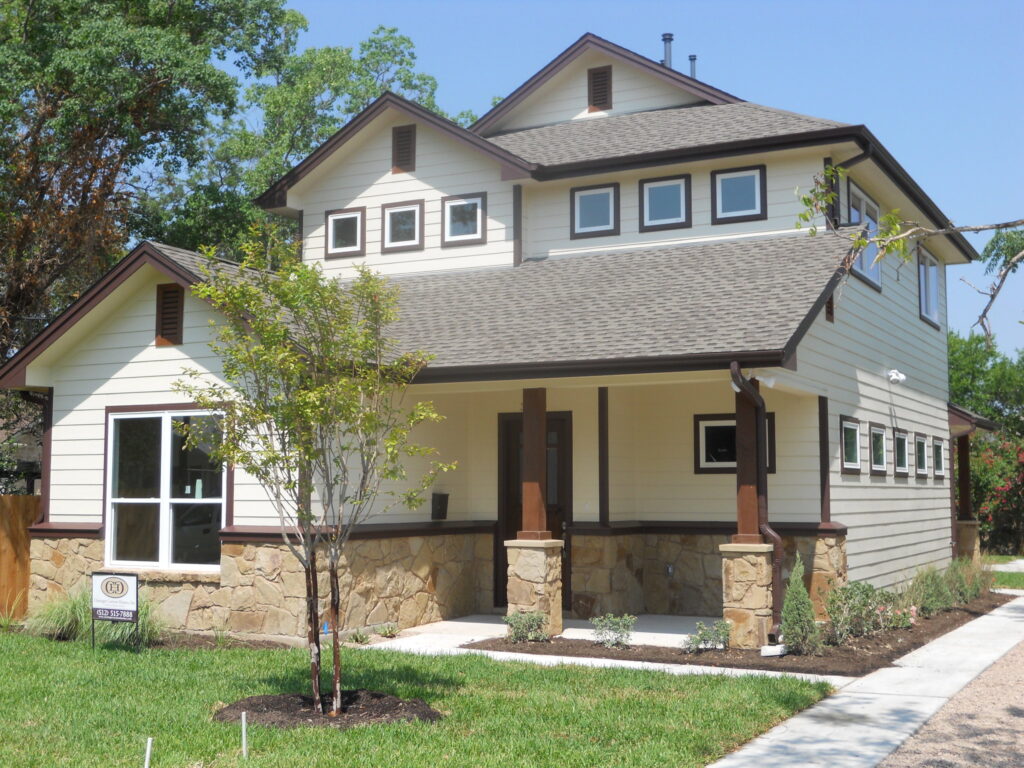 3510 West Ave.
3510 West Ave.
A home designed by Rob Sanders Designer is located at 3510 West Ave. – Austin, Texas. This McMansion Ordinance Project is only 2 blocks from Seton Hospital Central. This house has 6 bedrooms and 4 baths and will be utilized mainly as a student rental.
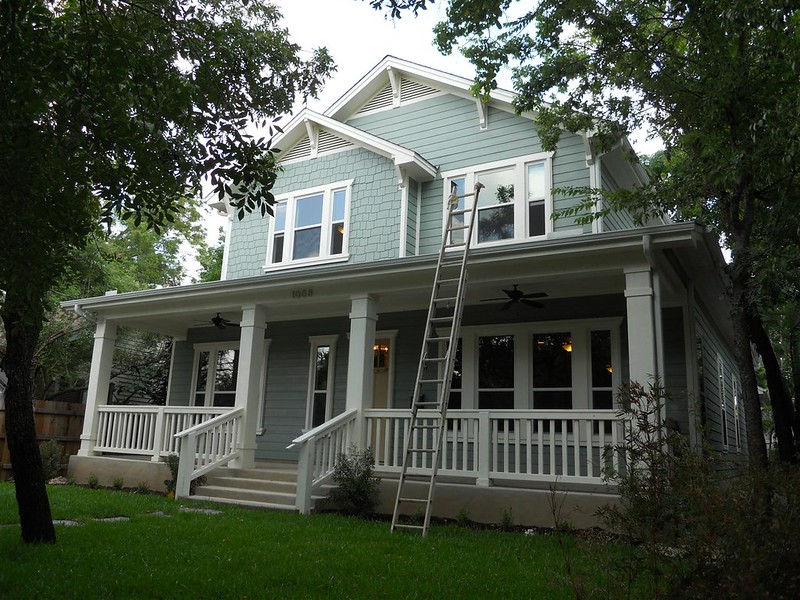 1008 W 22nd St.
1008 W 22nd St.
A home designed by Rob Sanders Designer is located at 1008 W 22nd St. – Austin, Texas. This McMansion Ordinance Project is only blocks from the University of Texas campus and will be utilized mainly as a student rental. This house plan has 6 bedrooms and 3.5 baths. If you are looking for a custom design for your Central Austin Home or Remodel Addition, please consider the services of Rob Sanders Designer.
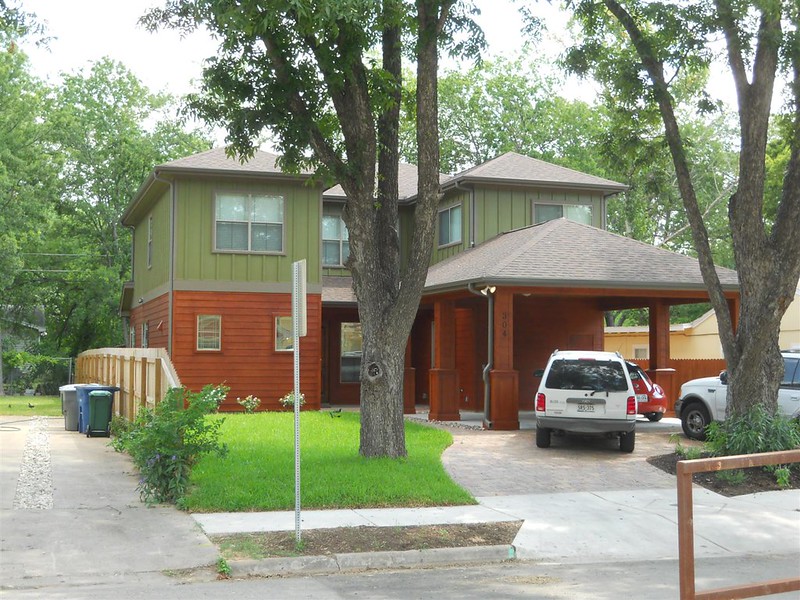 304 Zennia St.
304 Zennia St.
A home designed by Rob Sanders Designer is located at 304 Zennia St. – Austin, Texas. This McMansion Ordinance Project is only 1 block from the University of Texas Intramural Fields. This house has 6 bedrooms and 4 baths and will be utilized mainly as a student rental.
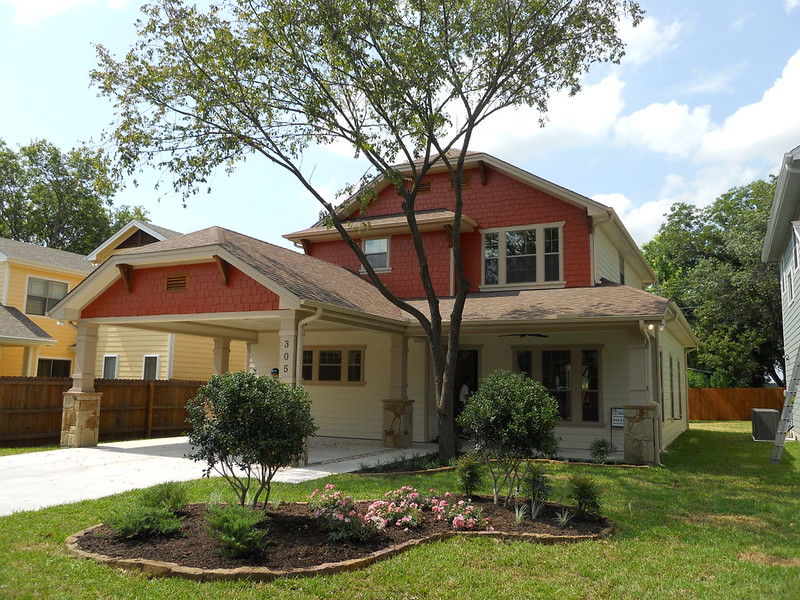 305 Zennia St.
305 Zennia St.
A home designed by Rob Sanders Designer is located at 305 Zennia St. – Austin, Texas. This McMansion Ordinance Project is only 1 block from the University of Texas Intramural Fields. This house has 6 bedrooms and 4 baths and will be utilized mainly as a student rental.
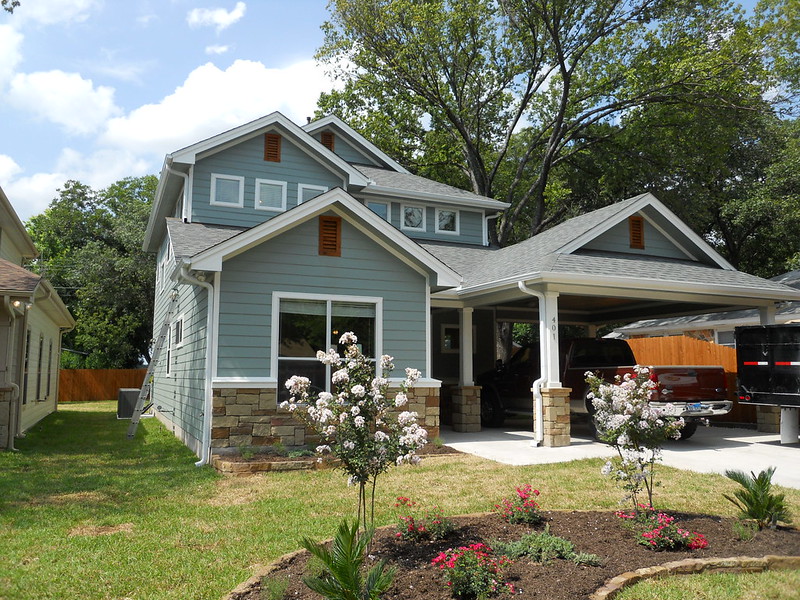 401 Zennia St.
401 Zennia St.
A home designed by Rob Sanders Designer is located at 401 Zennia St. – Austin, Texas. This McMansion Ordinance Project is only 1 block from the University of Texas Intramural Fields. This house has 6 bedrooms and 4 baths and will be utilized mainly as a student rental.

