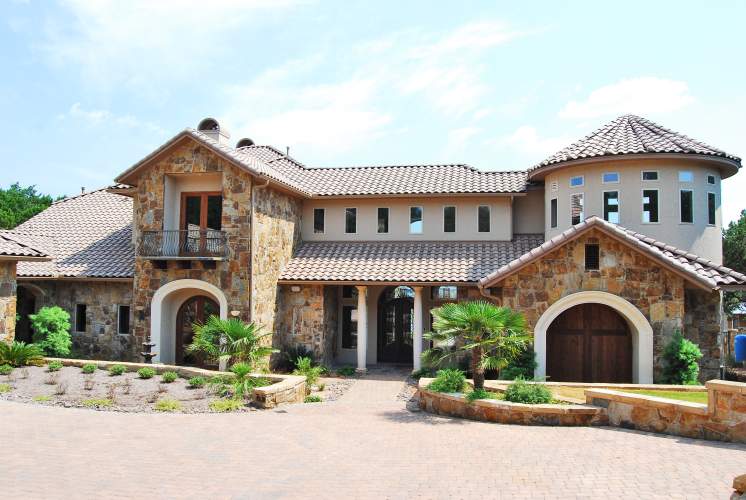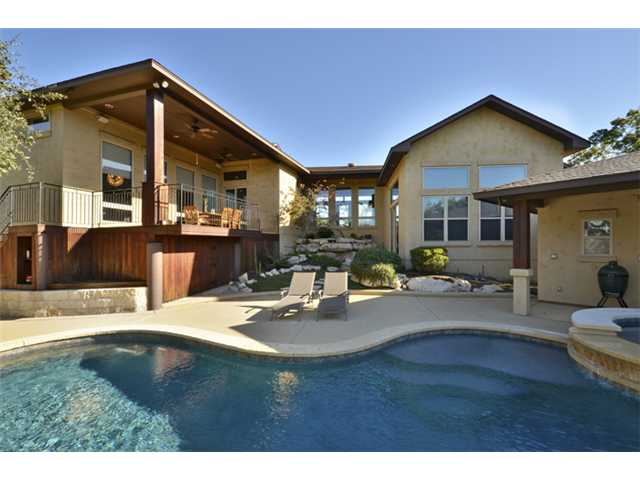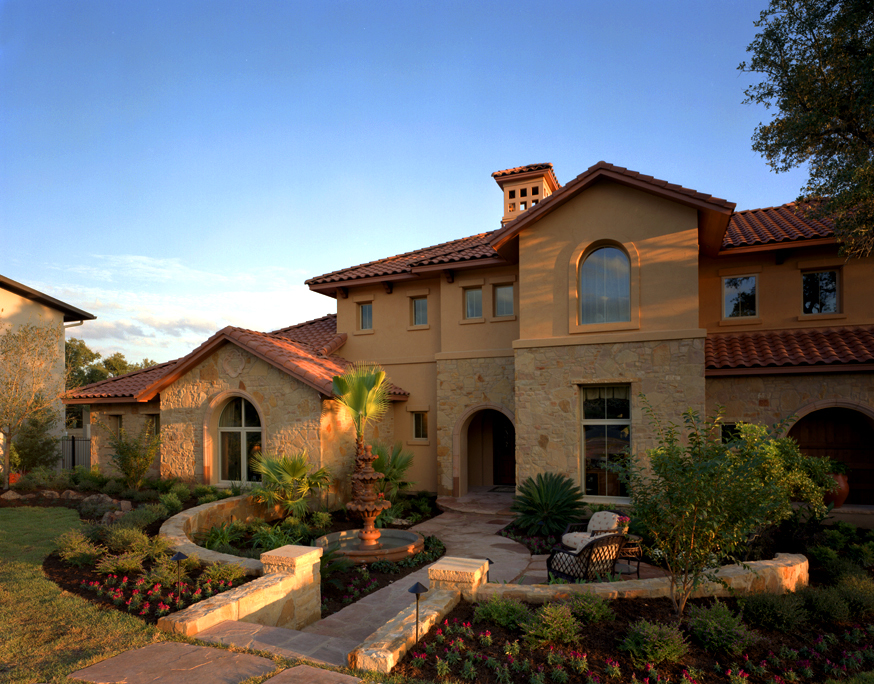DID PITT BUILDING COMPANY BUILD YOUR HOME IN CENTRAL TEXAS?
Did Pitt Building Company of Round Rock, Texas build your home? Chances are that Rob Sanders designed it. If you are looking for an Addition or Remodel of your existing Pitt Building constructed home. Please contact Rob Sanders Designer for free consultation. Areas built include: Oak Bluff Estates, Forest Ridge, Lake Forest, The Plantation, Wood Glen, Mira Vista, The Reserve, The Masters, Laurel Canyon, Bluegrass Drive, Belvedere, Greenshores, Westminster Glen, Cimarron Hills, The Hollows at Lake Travis. To name a few.



Rob Sanders is a Certified Professional Building Designer (CPBD, AIBD) with over 35 years working experience, including 18 years as an in-house designer for Pitt Building Company Inc. Over 500 of his custom designed projects have been built, ranging in value from $100K to $4 Million. Rob’s ability to blend solid construction practices with unique and creative features are also apparent in several small commercial projects such as stand alone office buildings, doctors offices, amenity centers and retail finish outs.

